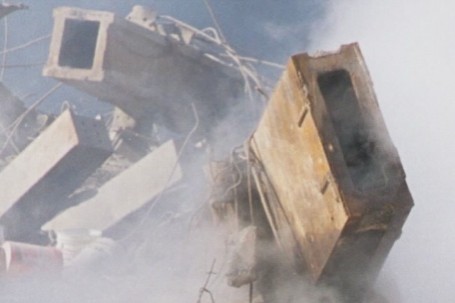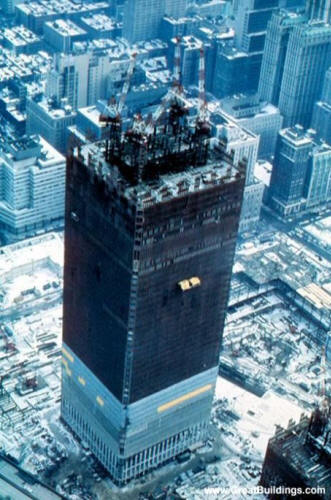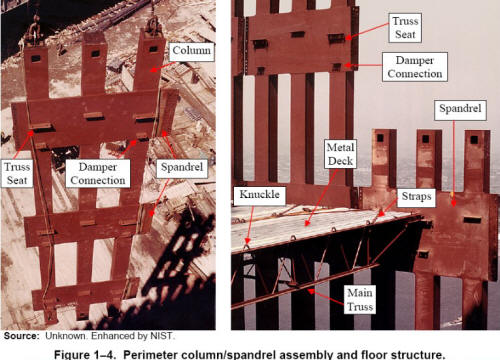Nuclear Demolition of Skyscrapers, Part2... by Dimitri Khalezov
 by Dimitri A. Khalezov
by Dimitri A. Khalezov
October 2009
from Nuclear-Demolition Website
Part 2. Modern history - Nuclear demolition of skyscrapers
So, how come that this old atomic demolition concept, despite of being known to be too costly and despite of having a too low performance index compare to a conventional controlled demolition by implosion was eventually revived and even implemented in the World Trade Center nuclear demolition scheme?
It happens because of a new generation of buildings has come into existence at the end of 60s - namely steel-framed buildings. Despite common misconception, there were no steel-framed skyscrapers ever been demolished by an implosion anywhere in the world.
Primarily, because the most of skyscrapers are new buildings and their time to be demolished has not come yet. The tallest building ever demolished by an implosion was only 47-strories high - it was the Singer Building in New York City that was built in 1908 and demolished in 1968 due to its being obsolete. This building was a much weaker structure compare to incredibly strong hollow-tube type steel-frame skyscrapers being built today.
So, despite common misconception, it is not possible to demolish a steel-frame building by a commonly known controlled demolition (implosion) scheme. In bygone days when buildings were brick-walled and concrete-paneled, their bearing structures used to be concrete supporting columns and concrete supporting girders.
Sometimes these concrete bearing structures were reinforced by insertions of metal bars, but sometimes they were plain concrete. In either case it was possible to calculate right amount of conventional explosives to be attached to these bearing structures at right spots (or to be placed into holes drilled in bearing structures) in order to break them all at once and to cause the building to collapse into its footprint.
However, it is no longer possible with modern steel-framed buildings - such as, for example former Twin Towers of the New Your World Trade Center, World Trade Center building # 7, or the Sears Tower in Chicago.
Here is an example of steel structure of the WTC Twin Tower:
WTC Twin Tower under construction.
There was no any "bearing structure" in its former sense - the entire Tower was essentially a "bearing structure".
The WTC steel-frame consisted of exceptionally thick double-walled steel perimeter and core columns. This co-called "tube-frame design" was a totally new approach which allowed open floor plans rather than columns distributed throughout the interior to support building loads as it was traditionally implemented in previous structures.
The Twin Towers featured load-bearing perimeter steel columns (square in cross-section) positioned one meter from each other on the Towers' facades to form an exceptionally rigid structure, supporting virtually all lateral loads (such as wind loads) and sharing the gravity load with the core columns. The perimeter structure contained 59 such columns per side.
The core structure of the Tower consisted of 47 rectangular steel columns that run from the bedrock to the Towers' tops.
How such steel perimeter and core columns looked like could be seen from this picture showing some remnants of these columns as found on the ground zero after the WTC demolition following the September 11 attacks:

WTC core and perimeter columns.
Note that these core (rectangular) and perimeter (square) columns did not belong to lower parts of the Twin Towers, but to their upper parts.
That is why they were spared by general pulverization the Towers were subjected to during their demolitions, while virtually nothing, except microscopic dust remained of similar columns belonging to the lower parts of the Twin Tower structure.
Here is one more picture (from NIST report) showing the Twin Towers perimeter columns during their construction:
Twin Towers perimeter structures.
These steel columns were incredibly thick - each wall measuring 2.5 inch (6.35 cm), so the entire thickness of either of the columns was 5 inch (12.7 cm).
To imagine how thick this is, here is a good example to compare with: front armor of the best tank of the WWII period - T-34 - was only 1.8 inch (4.5 cm) and it was single-walled. Yet there were practically no armor-piercing artillery shell available that time that would be capable of penetrating such front armor.
Of course, no explosives whatsoever would ever be able to tear throw such front armor of a tank either (except only a hollow-charge shell which would still not be able to tear a complete piece of such armor, but only to burn some narrow hole through an armor plate).
Considering that the Twin Towers' steel frames consisted of double-walled steel columns that were almost trice as thick compare to the T-34 tanks' front amour, it would not be possible to find any solution to break such columns simultaneously in many spots in order to achieve an "implosion" effect - the basic goal of any controlled demolition.
It was, of course, technically possible to break some of these columns in certain spots, using exceptionally huge amounts of hollow-charges attached to each individual column, but even such an incredible solution would not help to achieve the desired "implosion effect".
The Towers were simply too high and too rigid - their steel cores would have been simultaneously broken in too many spots on every floor, which no one could afford.
And even if they could, still, such a solution would not lead to the desired effect - there would not be any guarantee that such a high-raised structure would fall strictly down to its foot print - it might as well scatter its debris as far as a quarter of a mile, considering its mere height.
So, it was impossible to bring the WTC Towers down by any kind of traditional controlled demolition.
The same thing could be said about the WTC building # 7 and of the Sears Tower in Chicago. Either of them was constructed using similar thick double-walled steel frame that was impossible to break at once due to reasons described above.
However, in accordance with the US laws governing construction of skyscrapers buildings designers had to submit some satisfactorily demolition project before their construction project could be approved by the Department of Buildings. No one could be allowed to build a skyscraper that can't be demolished in the future.
This is the main point of the skyscrapers' in-built nuclear demolition features.
Ironically, such a nuclear demolition scheme of a skyscraper is not meant to actually demolish the respective skyscraper, especially considering that no one has any practical experience in demolishing skyscrapers by such means - it is only intended to convince the Department of Buildings to permit the skyscraper's construction whatsoever.
It appears that all designers and proponents of such nuclear demolition schemes sincerely hope that their ideas would not be put to use during their life-time.
Anyhow, "Controlled Demolition Inc." began to study possibilities of demolishing modern skyscrapers by underground nuclear explosions at the end of 60s, at request of the then New York Sate Governor Nelson Rockefeller - when it became necessary to get a legal approval from the New York Department of Buildings for the WTC Twin Towers construction.
After some research, a final solution was found and approved by the Department of Buildings and "Controlled Demolition Inc." got its nuclear demolition know-how patented.
Link: https://www.bibliotecapleyades.net/ciencia/ciencia_uranium26.htm
This Forum message belongs to a larger discussion thread. See the complete thread below. You can reply to this message!
-
Expand this whole thread (5 messages)
Nuclear Demolition of Skyscrapers... by Dimitri Kh... turiya
7 m
95
turiya
7 m
95
-
Nuclear Demolition of Skyscrapers, Part2... by Dim...
 turiya
7 m
114
turiya
7 m
114
This is the position of the above message within the thread.
-
Nuclear Demolition of Skyscrapers, Part3 & Part4 ....
 turiya
7 m
116
turiya
7 m
116
-
Nuclear Demolition of Skyscrapers, Part2... by Dim...
CureZone Newsletter is distributed in partnership with https://www.netatlantic.com
Contact Us - Advertise - Stats
0.141 sec, (9)



